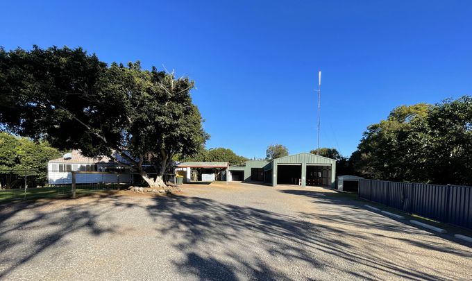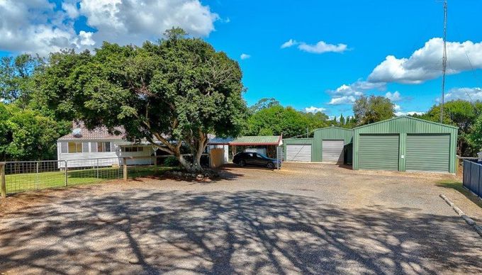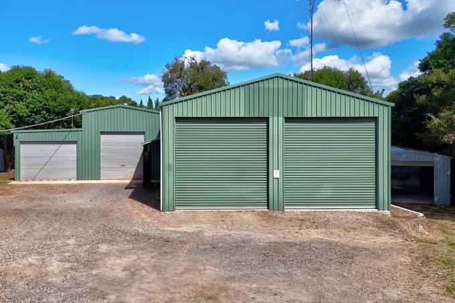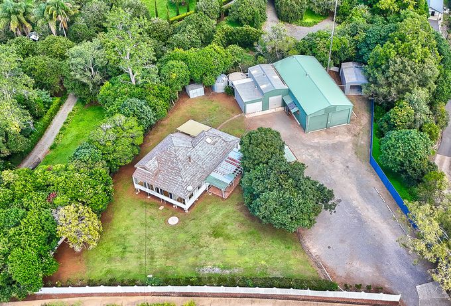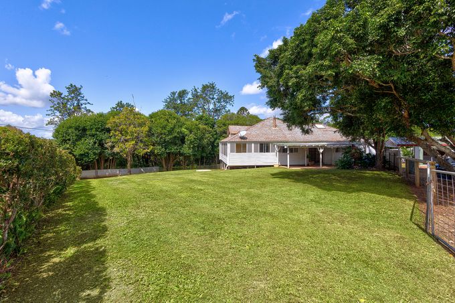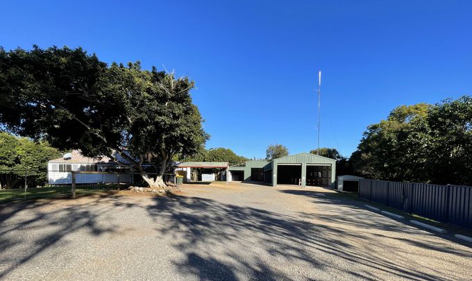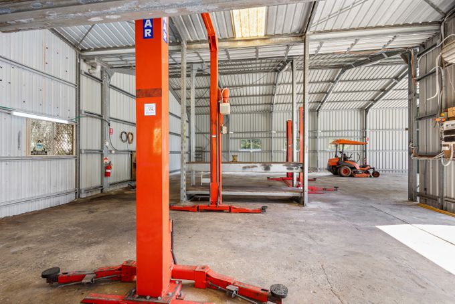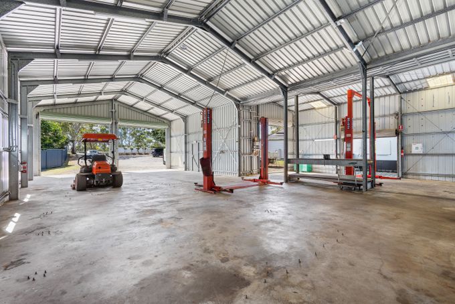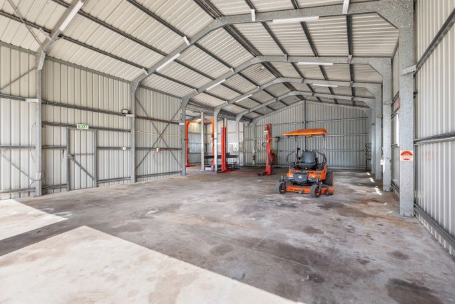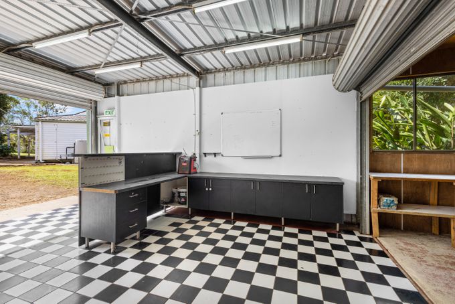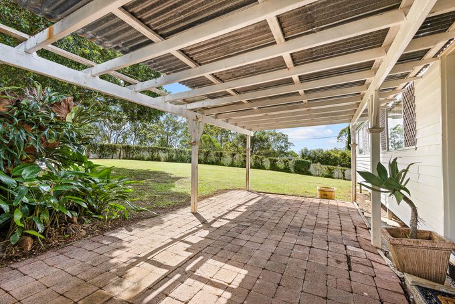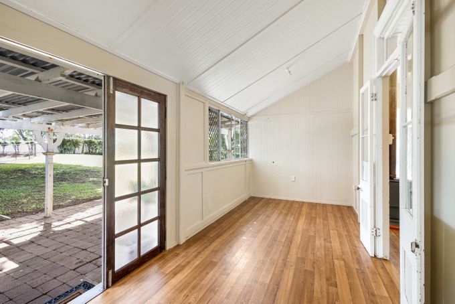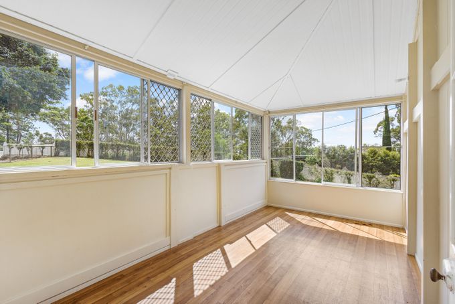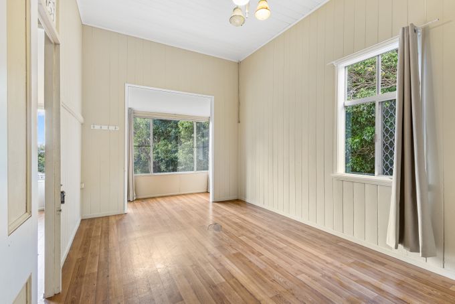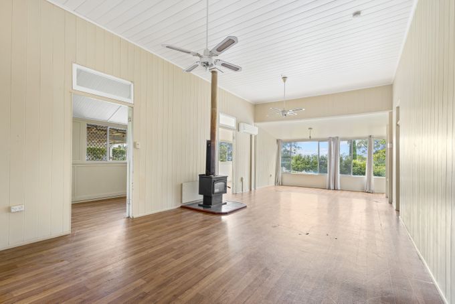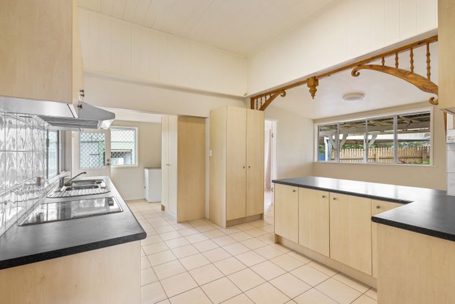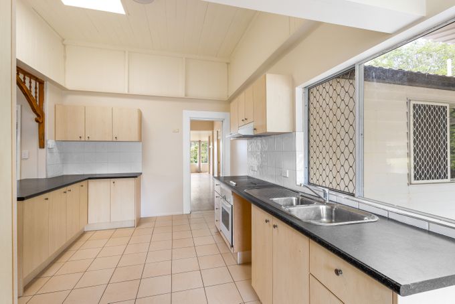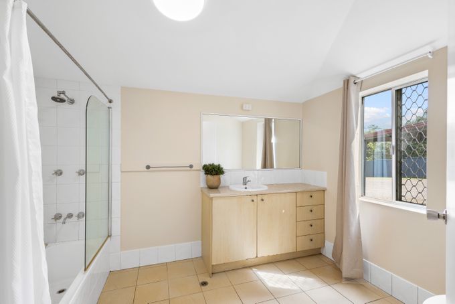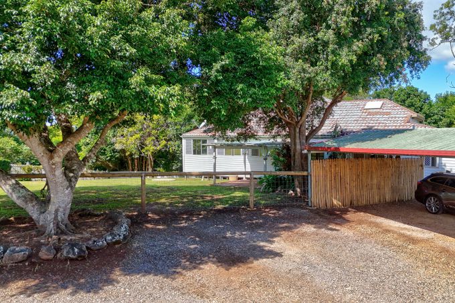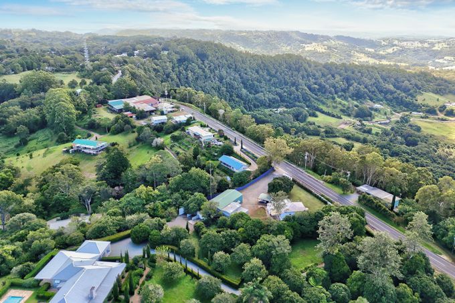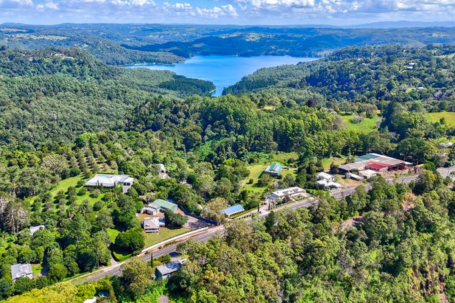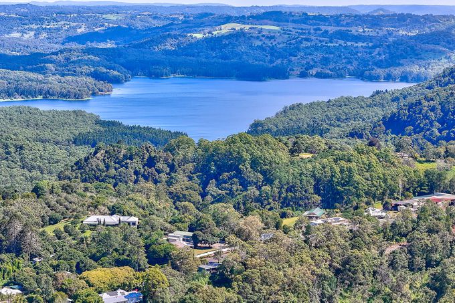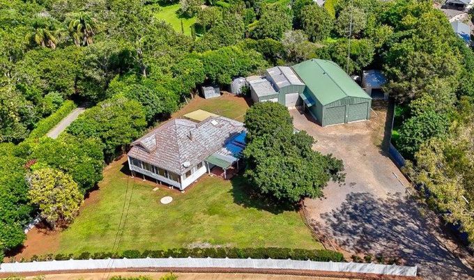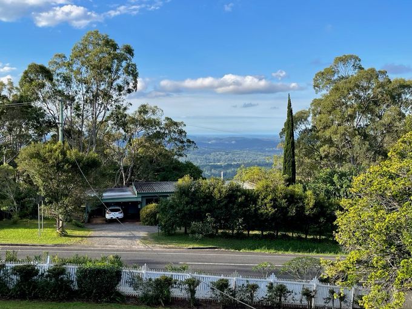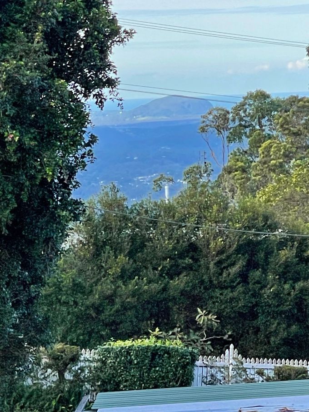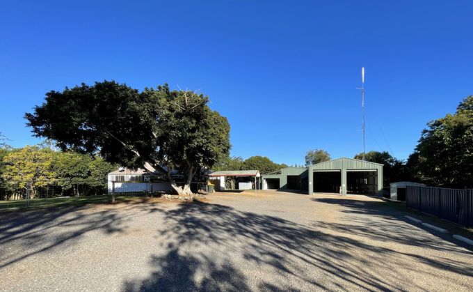12 Balmoral Road, Montville, QLD 4560
12 Balmoral Road, Montville, QLD 4560
SALE -Offers Invited LEASE - $55, 000 + Outgoings
This prime parcel of real estate is situated on the main road into Montville in a highly desirable location. It boasts 60 metres of street frontage whilst still being very private.
The property’s approved use is for a mechanical / automotive business and has a large warehouse, separate home/office, compact hardstand and approximately 1500 sqm of additional, flat usable land. A basic plan of the property is below in the documents section for viewing.
The workshop is 244 sqm of open area and is situated at the rear of the property entrance and it has a small office attached. The workshop has 3 high roller doors for access with the opportunity for a fourth if the workshop office was to be converted to warehouse / workshop area. The shed has 3 phase power with 4 outlets and faces East.
A smaller garden shed of 32 sqm is to the side of the main workshop and is handy for the storage of smaller items. The 660 sqm (approx.) compact hardstand in front of the shed can accommodate heavy vehicles, storage of containers and includes a double bay carport. The driveway area is 16 m wide conservatively x 36 m long and is suitable for vehicles of all kinds. The opportunity exists to increase this hardstand area as required.
The well kept Queenslander on the property has always been used as a home / office. The verandas have been enclosed to create more internal space and large windows installed to catch the panoramic views and North-East Summer breezes. There are 4 separate rooms plus a sun room, a large open plan area used as a lounge or meeting area, a good size kitchen, large bathroom and a washing area near the back door to the house. The main area of the house is air conditioned and also has a fire place for those cool Winter evenings. The house is approx. 158 sqm and is surrounded by a lush flat grassed area of approx. 1500 sqm.
The entire property faces East and enjoys some scenic views over Mt Coolum and ocean glimpses to the North. It is entirely protected from any nasty Westerly weather from which the winds and storms roll in. It really is the whole “investment” package for the right business operator in a convenient and prestige location. Equally suited to an astute commercial Landlord wanting to provide their tenant with an amazing lifestyle opportunity.
A commercial relay tower also exists on the property. Currently not in use.
Zoned Rural
Commercial use approved for motor mechanic.
Tank water
Septic tank
Expected rental income per year $55, 000 +. Tenant to pay rates and insurance.
• Core Logic may suggest this site is zoned Light Industry. First National Real Estate warrants no claim to this. The approved use for a motor mechanic has
been confirmed by Council. Other supported commercial uses for the property are agriculture, hospitality, tourism, short term accommodation, veterinary services, animal
keeping, gallery, other home based businesses ....
- Open Fireplace
- Split-System Air Conditioning
- Shed
- Water Tank

